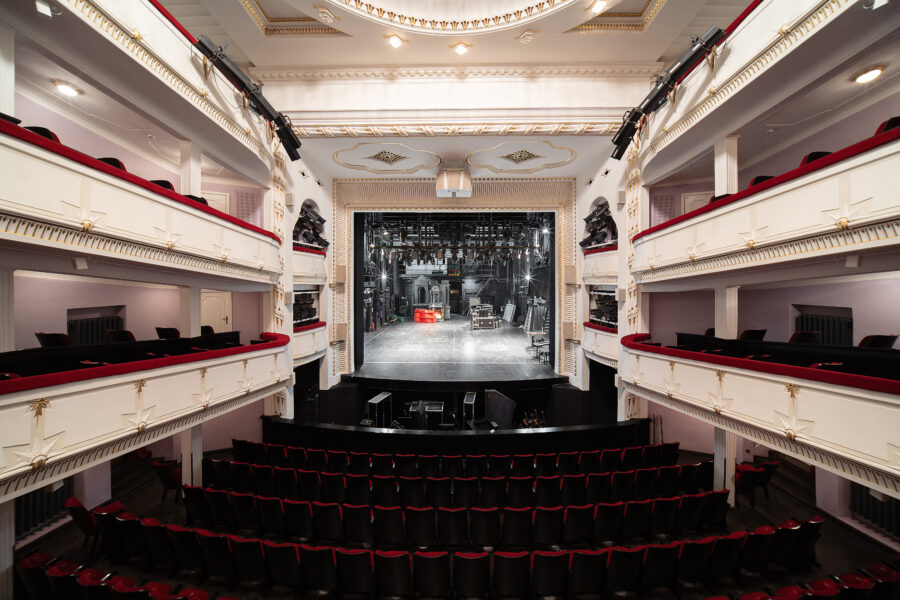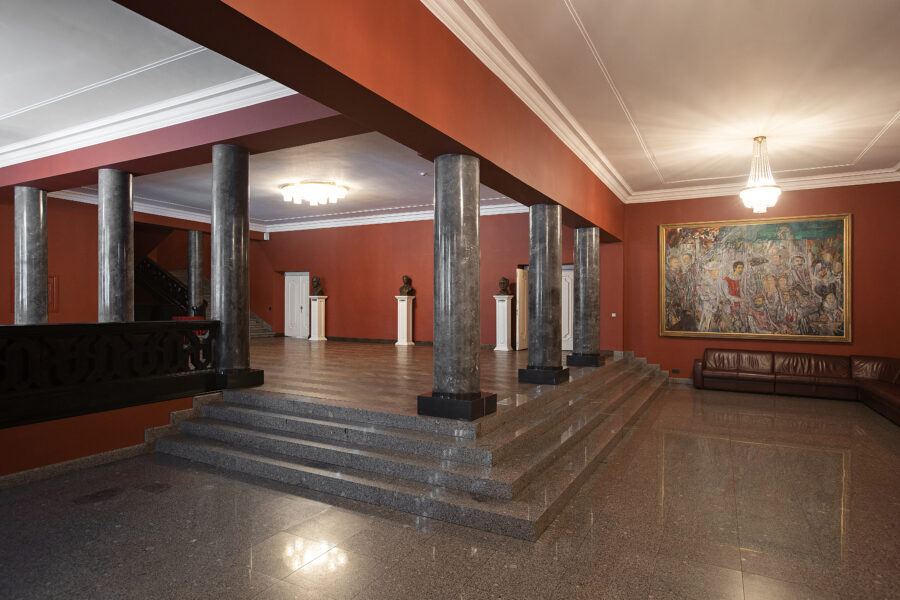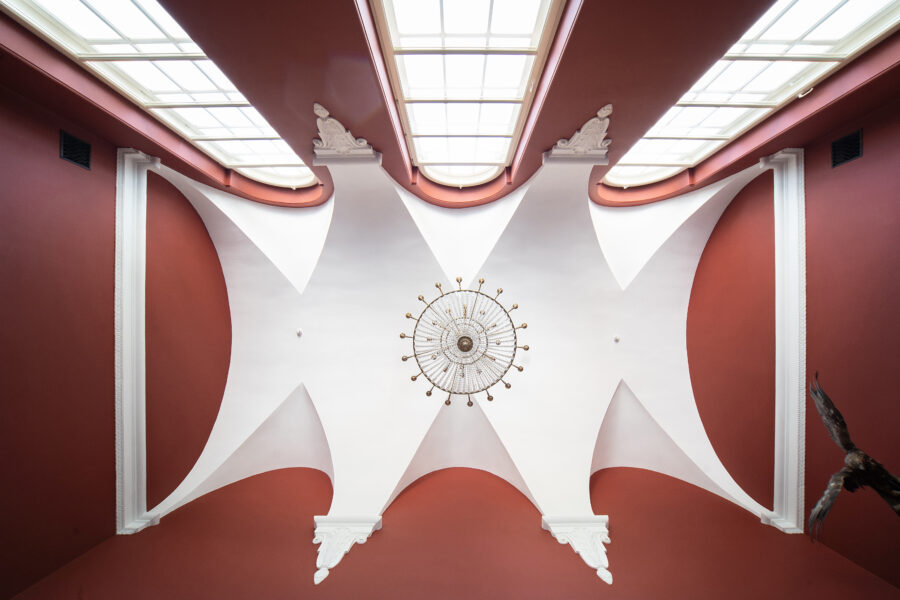Theatre as a Building
texts: Kostas Biliūnas
The Untold Story
The uniqueness of theatre is such, that it is a fusion that unites all the arts, in which architecture plays a fundamental part – and that is why it seems invisible. Cognition of theatre spaces is the basis of the phenomenon of theatre itself and is the foundation of the deeper understanding of its development. This multimedia review of Lithuanian theatre architecture is an invitation to have a look at familiar places in a broader context and to understand how that which happens on stage connects with the city through architecture.
The theatre building is a space where actors and spectators meet, which outlines the boundaries of this meeting, frames the performance itself and creates an experience of theatrical ritual. The first theatres were founded by the ancient Greeks on the slopes of hills, without a roof – in direct contact with nature. The Romans began the tradition of closed theatre buildings, in which not a mountain horizon nor the sun’s disk made up the performance’s space, but instead a specially designed, architectural space often implying complex engineering – a theatre.
The first wooden theatre building in Lithuania was built in Vilnius Lower Castle around 1639. Initially, it was exclusively a pastime of the duke’s palace. Performances of the Jesuit school theatre were held for the general public, mainly outdoors, in churches, or in halls adapted for that purpose. In the 18th century, by the example of their ruler, the aristocracy began to build their own private theatres in Niasviž, Slanim, Mogilev, Grodno, Verkiai and other manors. Mostly, these theatres were integrated into the structure of the palace as one of the many components or simply as another large hall. The history of public city theatres that began in the 18th century in the Grand Duchy of Lithuania is related to the adapting of non-theatrical spaces, such as the Vilnius City Hall. In today’s Lithuania, there is practically no legacy related to the old architecture of theatres, especially the buildings where theatre activities would continue. The story told by Lithuanian theatres today begins in the 19th century. However, it is important to realize that this is only part of a long story that is integral to the overall development of European theatre architecture.
The phenomenon of theatre is not only an all-arts-comprising event on stage, not only one of the oldest and constantly evolving genres of art – theatre is also a building that accommodates all this, traditional and ever-changing at the same time. The history of theatre architecture is a complex topic, so it has been chosen to reveal it through some of the most important stories, a brief overview of which is the desire to establish a closer connection with buildings in various cities, visited by various theatre groups and spectators. The 9 Lithuanian theatres in this project were selected as the most important places of modern theatrical life and at the same time the spaces where the development of theatre architecture is revealed. The history of buildings spans the last century and a half, a period during which evolutionary changes and turning points can be seen, as well as elements that remain as a continuation of a long tradition.
Political Links
Most of the country’s theatre buildings were built at a time when Lithuania was not an independent state. Inevitably, the architecture of these buildings is also evaluated through a prism of political history. A negatively perceived period creates a distance between today’s society and architecture. However, the histories of buildings are often reminiscent of a biography of a personality, therefore appreciating it only from a single point of view is too narrow.
In this sense, the building of the current Kaunas State Musical Theatre (1892) played an exceptional role. Built based on a project of an architect of the Kaunas province of Tsarist Russia, it was intended for the city’s Russian-speaking community, a significant part of which were war officers. Special loggias were installed in the theatre for the highest officials, and the origins of the theatre itself are tied to the committee established by the governor to “support and develop the activities of Russian drama in Kaunas”. However, today nobody remembers so much of the initial, original stage of the theatre, but of the Interwar period, when this building became the most important cultural and, in part, political life stage of the Republic of Lithuania. This is best described by the name of the institution at that time – the State Theatre. The changed role of the theatre was confirmed by two major reconstructions of the building in the 1920s and 1930s, during which, among other parts, the main façade and the auditorium where changed. The history of the theatre seems to have repeated the transformation of Kaunas itself from a military fortress city to the capital of a new state.
During the Soviet occupation, the State Opera and Ballet Theatre of the Order of the Red Banner of Labour of the Lithuanian SSR was built, or, according to the usual tradition of abbreviating names at that time, “the SOBTORBL”. To this day, it is the largest and most decorated theatre in the country. Assessing the exceptional architecture of this building – in 2021 the theatre was included in the Register of Real Cultural Property – it is important to understand the ideological weight given to this palace at that time. The opening of the theatre is associated with the celebration of the October Revolution, and the first operas built especially for the new palace speak for themselves: Klova’s “Ave vita”, which tells the story of the life of the poet Julius Janonis, and Borodin’s “Duke Igor”, which tells the story of the struggles that formed the Russian nation. On the other hand, the construction of the theatre was initiated outside Moscow, constantly manoeuvring and trying not to arouse suspicion on the part of the central government. In December 1989, at the theatre palace, the Lithuanian Communist Party, the first among USSR republics, seceded from the Soviet Communist Party.
The events of history can be arranged into one kind of a story or another, but it is difficult to deny that there is a dramatic reflection of the history of Lithuania in the development of these great theatres.
A Functional Balance
Despite the fact that Lithuanian theatres were built under different political and historical circumstances, their layout, structure and functional changes are primarily a reflection of the development of global theatre architecture. The old Kaunas City Theatre (1892) was initially just an auditorium with several surrounding rooms and a stage. In the Big Theatre (1902) in Vilnius, which was located in one of the buildings of a large hotel, the auditorium occupied about two-thirds, and the square stage room was served through one single corridor and a few offices. The Polish Theatre (1913) in Vilnius, built a couple of decades later, is already showing a clear change in the layout of its functions. The auditorium is similar to the one of Kaunas Theatre, only its corridors are wider, but the “invisible” technical part of the building is already more alike to a separate and independent structure. The scene expanded to the sides and depth, staff rooms were arranged over 4 floors on both sides. At the beginning of the 20th century, the expanding technical part of theatres gradually became close to the size of the audience space.

Kauno muzikinis teatras (2021 m.) Aut. Martynas Plepys
The most significant change in the „invisible” part took place with the establishment of a modern design based on a convenient layout of functions and safe working conditions. The old Kaunas theatres was expanded (1925, 1931) with 4 spacious wings with bright decoration, costume workshops, performers, administration and various other premises. A similar growth of the technical part is characteristic of Šiauliai Theatre (1941), which was built according to the adapted and supplemented cinema project, and the backstage parts were significantly expanded again in 1978, introducing workshops, warehouses and other necessary premises.

Lietuvos rusų dramos teatras (2021 m.) Aut. Martynas Plepys
In the first half of the 20th century, the so-called Wagnerian revolution reached Lithuanian theatres too. The example of the Bayreuth Theatre (1876) was followed, in which the most important and largest part of the building was dedicated to the stage and the premises serving it. The peculiar competitive tension between the ever-modernizing, sophisticated technical part of the theatres and the ornate part for the audience has probably been encoded in the structure of the theatre itself since the Renaissance. In the 20th century, the opposite relationship between these parts became established – the scenic part usually became larger. The natural duality of the theatre is probably best revealed at the Opera and Ballet Theatre (1974) in Vilnius – sophisticated, innovative equipment and the largest stage in Lithuania so far, as if on scales with a set of an extremely ornate foyer, auditorium and balconies, aiming to keep up and maintain that symbolic balance.
The Theatrical Ritual
On the 18th century onwards, the public theatre began to form the culture of theatre-goers. It consisted of a set of actions that included preparation, going to the theatre, the entrance, climbing the stairs, the communication, snacks and drinks involving entertainment, and only a certain part of the ritual was devoted to the theatrical process itself on stage. Naturally, the architecture of the theatre repeated the essential steps of this process, creating suitable spaces for it. At the end of the 19th century, the tradition began to decline, influenced both by the cardinal concept of the Bayreuth Theatre (1876) and by the theatre as such itself, which was increasingly becoming a culture of mass consumption. To this day, however, the theatrical ritual is not forgotten, and its newly interpreted elements can also be traced in modern theatre buildings.

Kauno Valstybinis muzikinis teatras (2021 m.) Aut. Martynas Plepys
One of the theatre spaces that suffered this change the most is the foyer. Both the Kaunas City Theatre and the Polish Theatre in Vilnius are still very ornate separate halls with high ceilings, richly decorated, located in the centre of the building, just above the entrance area. Such a foyer is reminiscent of the history of a theatre building developed from the structure of the palace. The tradition is still followed in the Šiauliai Theatre, which was started during the interwar period, only the room itself has lost its luxury and decorations. Due to the lack of research, the structure and interior of the old Klaipėda Theatre (1857) are not known. One can guess that the old foyer was supposed to be in place of the current second floor hall. It is also unclear how these spaces changed during the reconstruction of the 1930s, as the entire interior of the building was demolished at the end of the Soviet era.

Kauno Valstybinis muzikinis teatras (2021 m.) Aut. Martynas Plepys
The reconstruction of the State Theatre in Kaunas in 1931 is a characteristic example of this. One of the small side foyers was greatly expanded, combining several rooms and designing a new wide staircase to the second floor. An open space extending over several floors was formed next to the symmetrical, closed elite halls – the changes in the society of that time can be read in the architecture. Since the 1930s, a new type of open foyer was established in the architecture of Lithuanian theatres, merging with corridor and stairwell spaces.
Basically, the foyer of the Panevėžys Theater (1968) was built in the usual place – in front of the hall, only here there is no longer a division between the corridors and the stairs – everything is combined in a high and open room. Such a space gives visitors more freedom to choose the trajectory of their movement, as well as new visual connections appear. The dismantled traditional ritual seems to flow into the cloakroom, promenade and cafe spaces.
The Evolution of Styles
The only thing that has still remained to this day from the oldest theatre in Lithuania – the Klaipėda Theatre (1857) is the shell of its outer walls – they acquired their current appearance in 1895. Its historicist façade overlooking the square creates the impression of false symmetry, as it has a main entrance on its left and a stage on its right. The façade here is like a mask, creating the exterior of a harmonious and solemn building. Similarly to the façade of the burnt-down Big Theatre (1902) in Vilnius, which was the same as the nearby hotel’s, telling a separate story from the interior.

Klaipėdos dramos teatras (2021 m.) Aut. Martynas Plepys
The façade of the Polish Theatre (1913), partly still historicist, but mostly modernist, is the first to “talk” about what parts of the building roam behind it, no longer masking the exterior that has nothing to do with the interior. The composition of the parts of the building becomes more important than the decorations of a two-dimensional façade, and the architecture itself begins approaching the realms of sculpture.

Juozo Miltinio dramos teatras (2021 m.) Aut. Martynas Plepys
Three-dimensional modelling in Lithuania was especially developed by post-war modernism. In Panevėžys Theatre (1968), in general, there is almost no single dominant plane – the building is created by a set of façades connected in an angle, of which the stage box cube is an integral part. It is no longer a technical adherence, but an important part of a balanced composition.

Nacionalinis Kauno dramos teatras (2021 m.) Aut. Martynas Plepys
Few decades later, we are running out of such free design in space. The search for constraints in rediscovered historic architecture has begun again. The current National Drama Theatre (1981) in Vilnius still speaks modernism, but the content of its architecture itself is in the deepest sense closer to what is called postmodernism or whatever followed modernism. The theatre building fills the space between the city’s historic buildings. The most important thing here are not the volumes, not their composition, not even creating an impression, but the history of the city, Vilnius courtyards and the old “Lutnia” theatre, which is told through this architecture. Similarly, the annex of Klaipėda Theatre (1990), which paraphrases the old façade, is no longer just a wall. It also combines the imprint of German theatre with other meanings created by the symbol of the arch coming from the past.
Modern reconstructions of Kaunas Drama Theatre and National Drama Theatre in Vilnius (taking place since 2003 and 2018, respectively) reveal new fields of thinking. The theatres feature previously unused spaces on the upper floors, terraces on the roofs, and the extensive use of elevators in the design.
The Theatre Belongs to the City
In the 18th century, theatres which separated themselves from palaces became a symbol of urban life and a dominant of public spaces. The Berlin Opera (1741) is the first stand-alone theatre in Europe. The oldest in Lithuania, the Klaipėda Theatre, is a continuation of this city theatre tradition. Prior to its reconstruction, it occupied a compact quarter of the city, bypassed on all sides, with the main façade facing the square. The old Kaunas City Theatre was built in a similar way – yet not in a square, but in its depths.
Instead of the theatre-dominant, which faces the square, the environment of Kaunas Theatre is more reminiscent of a garden made for a quiet walk and the entertainment of the officers outside the city centre. A similar connection with the environment is typical of the old Polish theatre in Vilnius, built in the Pohulanka (meaning the promenade) area with a small square for carriages.
The old Neoclassical model, where the theatre faces a wide space and becomes recognizable in the context of the fabric of the whole city, has remained relevant even in modern theatres. Both Šiauliai and Panevėžys, as well as the Opera and Ballet Theatre in Vilnius look at the open spaces of the city. The greater the theatre, the greater the square or square in front of it, which makes the building exceptional, creating a stage for the participants of the theatrical ritual. The major theatres – Opera and Ballet, Panevėžys – participate not only in the structure of the quarter, but also in the structure of the whole city. Their stage boxes rise high above the surrounding houses, and the spaces in front of them become part of the daily lives of the townspeople.

Nacionalinis Kauno dramos teatras (2021 m.) Aut. Martynas Plepys
However, this is not the only possible relationship between the theatre and the city. Minor theatres were also built in quite opposite spaces – in the depths of blocks. Almost invisible from the avenue, the “Lutnia” Theatre in Vilnius or the Metropolitain Cinema in Kaunas were built. The former later grew into the National Drama Theatre, the latter became the Kaunas State Drama Theatre. From stages made fully for entertainment, they had the honour of becoming the two most important drama theatres in these cities. After the reconstruction of the old cinema in Kaunas, the main façade (1956) was moved from the depths of the block to the main front of Laisvės Alley. The uniqueness of the theatre creates a recessed entrance space. The same motif – an in-depth entrance with sculptures above it – is found in the Vilnius Theatre (1981). Only here the façade itself is not there any longer – just a pulled-back space and sculptures remain. The theatre itself is hidden from the city, and only the entrance on the side of the façade invites you to enter and discover the intimate world of theatre.

Valstybinis Kauno muzikinis teatras (2021 m.) Aut. Martynas Plepys

Lietuvos nacionalinis dramos teatras (2021 m.) Aut. Martynas Plepys